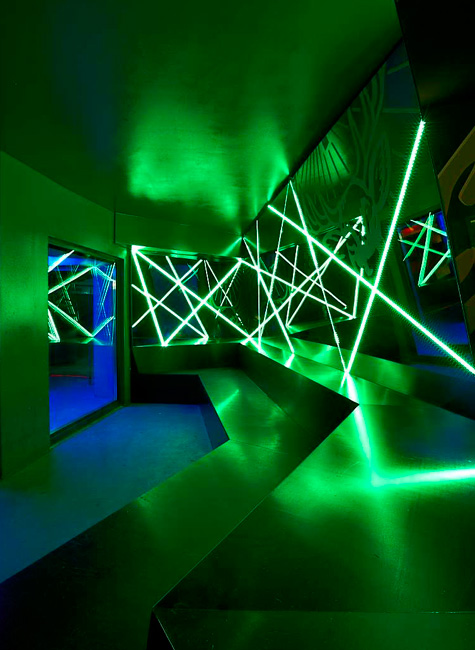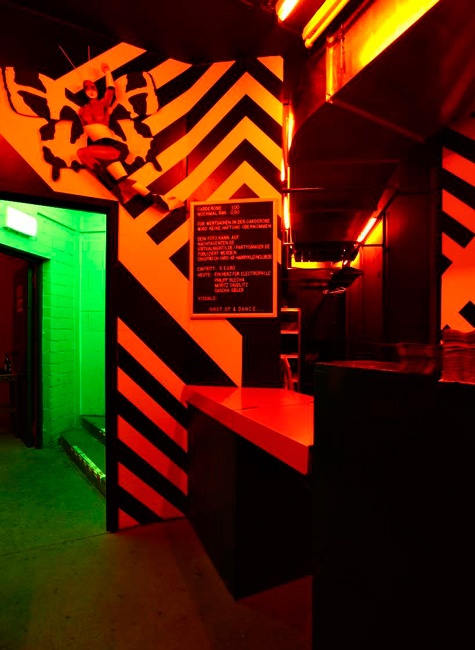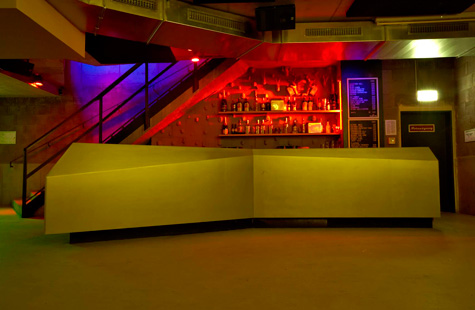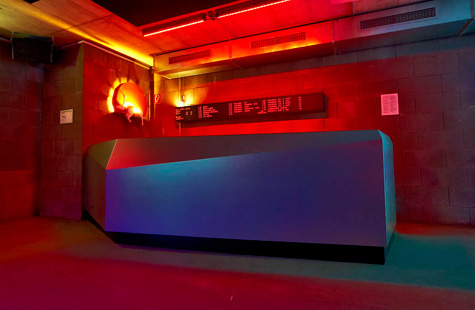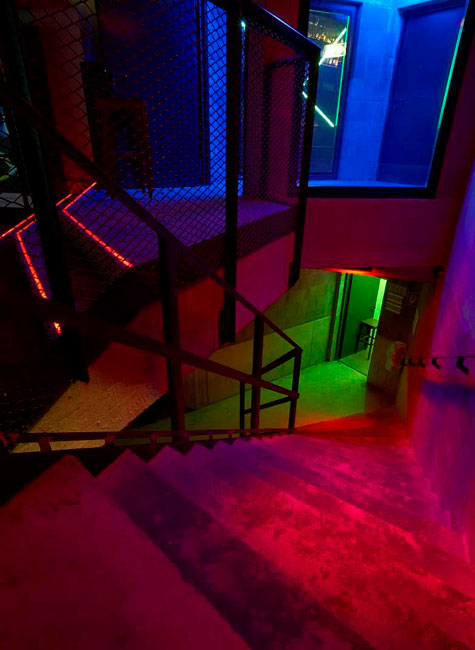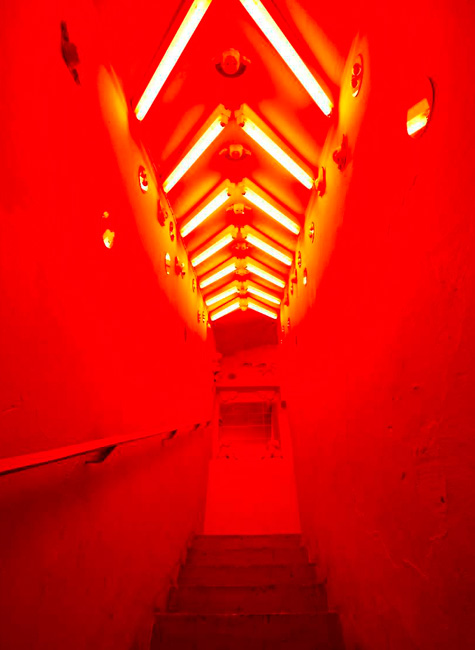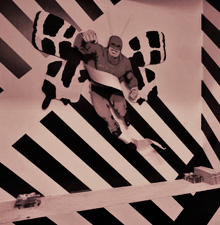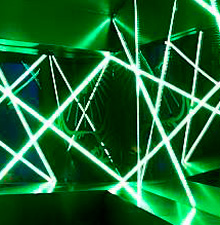
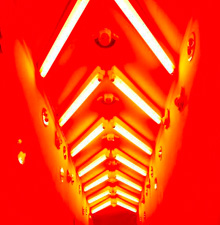
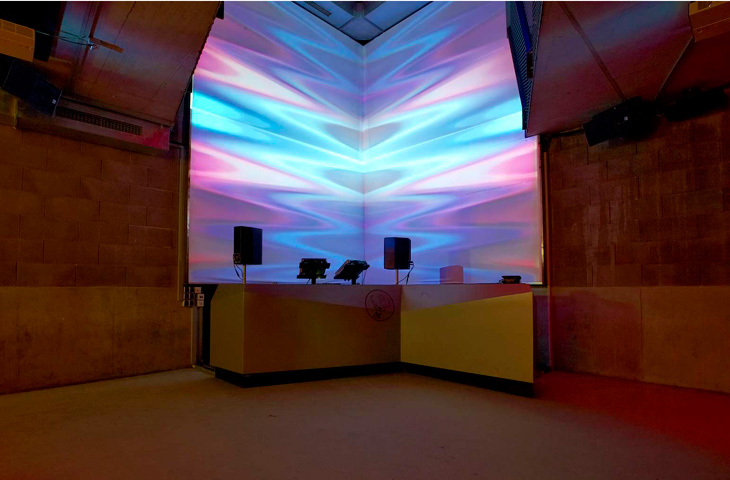
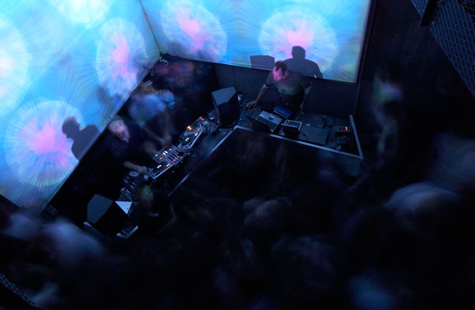
Harry Klein
2009-2010 / concept, interior finish, furniture design, site managementHarry Klein Gaststätten Betriebs GmbH / Sonnenstr.8 / 80331 München
The idea of the interior design is, to give every area a different atmosphere, by color, light, material, and graphics, becoming a varied labyrinth of impressions.Elements like entrance desk, cloak room system, several bars, DJ and VJ console, rails, lounge area and different wall coverings were designed until final planned. One important challenge was, to construct all fixed elements without disturbing the acoustic system and avoid sound transfer. Technical needs like, water, electricity, lightning, artificial ventilation were integrated with the designed elements in close collaboration with all relevant experts.
The lounge area is located outside the acoustic separated concrete cube. The main design elements are the wall covering out of wooden substructure, dark mirrored surface and LED stripes as well as the siting platform. The wall covering was sponsored and the company´s logo is integrated by sandblasting the mirrored surface. Parts of aeration equipment is hidden below wall construction and sitting platform.
